
Lecture Notes
Collegi de Arquitectes de Catalunya, Barcelona June
18, 2002
Conference
Home Architecture+Animation Colegi de Architects de Catalunia.
Fredy Massad & Alicia Guerrero Yeste curators
Information Technology has established itself as the central paradigm for a new phase in all of architecture ....... Read The text .
Vedi i film dell' intervento circa 3 mega ciascuno.
In English quick time movies
Presentazione Alicia
Guerrero Yeste

Parte Prima Parte
Seconda
Parte
Seconda Parte
Terza
Parte
Terza
I. Premise: Tools?
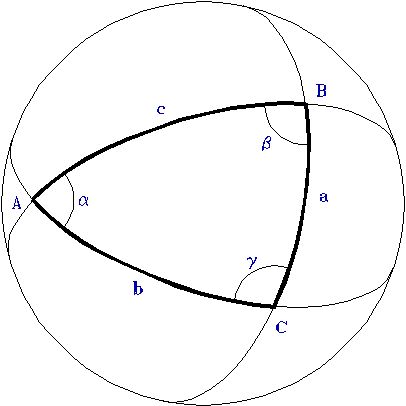
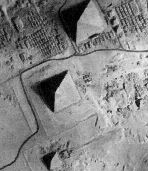
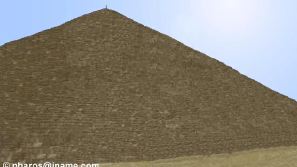
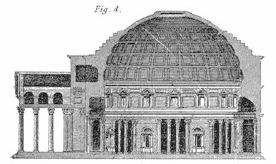
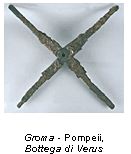
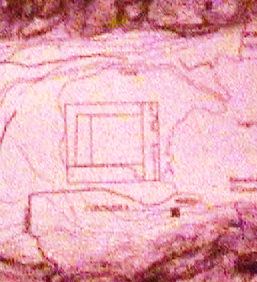
I, II, III, IV ????

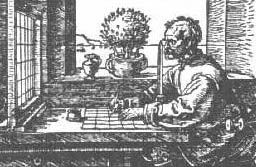
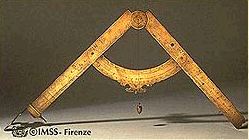
Borromini/ Compasso di proporzione costruito da Galileo a partire dal
1597
"We are accustomed to representing architecture already built. To designing (or measuring) the pyramids or a Renaissance palace to put back on paper something we know as a real object already existing in space. But have we ever asked ourselves the reverse? In other words, how and how much a real object might 'resemble' the method that its contemporaries had of representing it? Perhaps this question would reveal the fact that it is knowledge itself that is 'represented' in the architectural object. The basic rules of trigonometry are illustrated in the pyramids; a calculation based on geometry (and not the tiring Roman numerals I, II, III, IV) is at the basis of the Pantheon; the loss of geometrical-arithmetical ability is evident in the cavernous and unsteady interior of a Romanesque church; without the lines and rules of perspective there would be no 'ordered' Renaissance palace, and without the circles of a compass, the curves of San Carlino or Sant'Ivo would never have taken shape. Finally, if we 'also' consider the tool, we get a clue to understanding how certain senses of space were born."Now let us try to question our ideas of architecture 'together' with the tool we have with us. And let us ask ourselves, 'What if our architecture were to resemble even more the potential of our computerized models?' We would like the flexibility, intelligence, speed and, as we have said many times before, interactivity of our digital model to be the special quality of constructed architecture. A property not just of our computer screens but of our architecture, constructed exactly just as the measured, ordered and centered concept of perspective led to an architecture 'in its own likeness and image'. "
from
AS Preface to Bruce Lindsey's Digital Gehry, It Rev, Birkhauser
2001
II. The Mechanical Platform.
"During the 1920s, architects such as Walter Gropius or Le Corbusier or Mies van Der Rohe "completely" reformulated architecture under the influence of the new mechanical, industrial world. Their architecture was revolutionary because it modified all the operating parameters of the era, absorbing the serial, rational, uniform and standardizeable processes of industrial production. Architecture performed these processes both by internalizing them as work methods as well as assuming them as "objective" parameters to evaluate whether or not new qualities had been achieved. In other words, the more architecture was efficient, functional, and free from any reference to anything other than its own mechanism, the more it was praised."
From As, New
Subjectivity:architecture between Communication and Information
link to the essayDigital | Real Dam Frankfurt
Macchina Paradigma
Fragmented Vision
Object Program
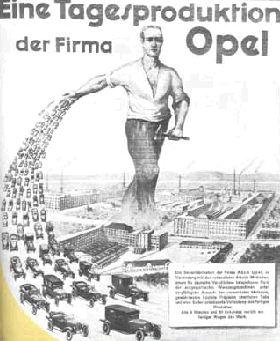
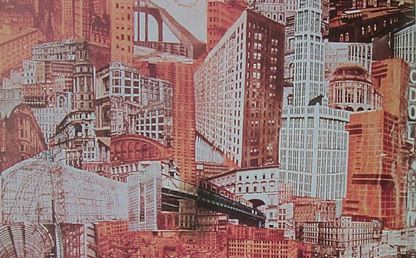
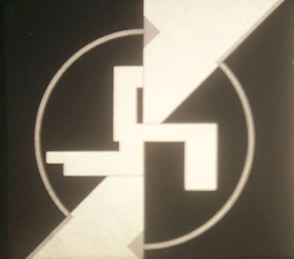
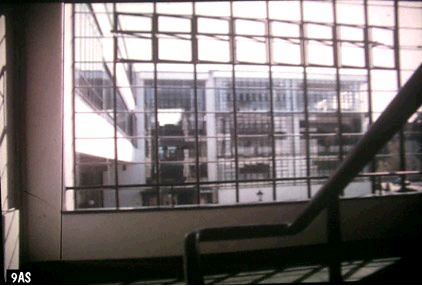
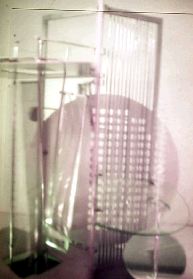
Movement as a crucial force in design
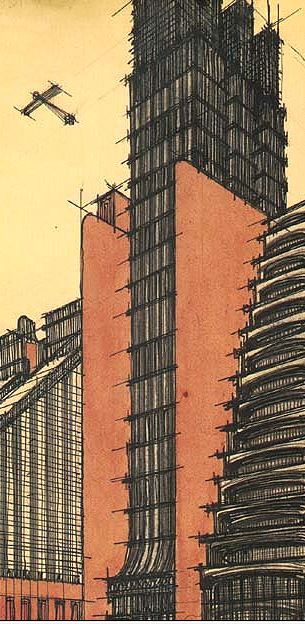 But It Is
Not Sant'Elia the Seed But Boccioni and Balla. It took Almost eighty years
But It Is
Not Sant'Elia the Seed But Boccioni and Balla. It took Almost eighty years
Trajectory
Fare Fimato Real Player
Vibration
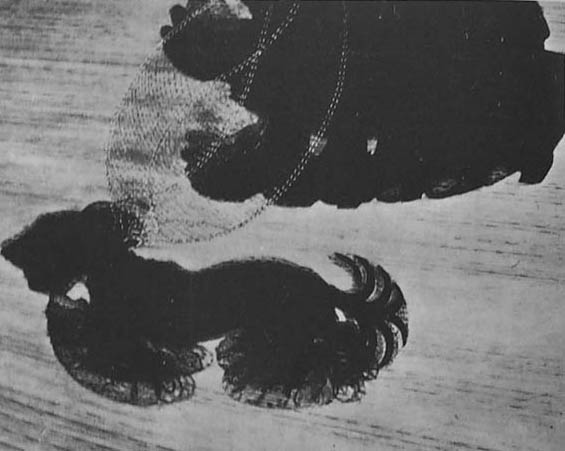
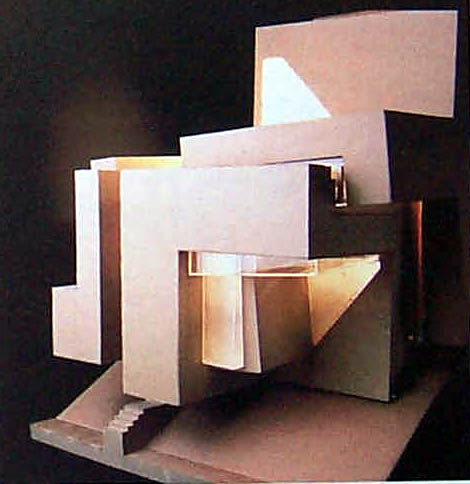
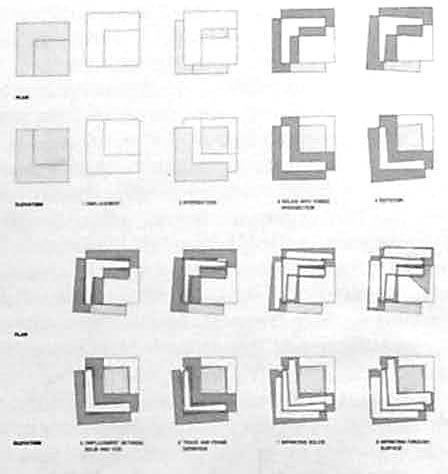
"Throughout history we have lived in different spaces and architects, using different alphabets, have given them form: informal space, gestural and primitive, pre-Miletus (or pre-alphabet as DDek calls it); the space arterialized by the Greeks and Romans; the sacred and mystic space before Giotto; that perspective space of the Renaissance; the industrial and mechanical, analytical and non-perspective space after Cézanne. Each new space on arriving has required new principles and new alphabets that have been created through difficult, exhausting, rough but exciting processes. "
AS, Preface, DDEK
III. The digital paradigm: processual animation.





David Mayer, As, Advanced Drawing Course, Riva S. Vitale di MArio Botta
Critical solid Modeling analysis, Cmu 1986
Go to the whole paper"Dopo alcuni esperimenti per la simulazione realistica di un percorso nell'edificio, per l'inserimento nel contesto, per la rotazione da diverse angolazioni, notai che la caratteristica più potente di questo approccio consisteva nell'obbligare a costruire un 'prima' e un 'poi' dell'azione progettuale: a elencare cioè una serie di premesse, delle ipotesi alternative e delle soluzioni che venivano a confluire in vere e proprie
'storie progettuali'."
Inside the tool
At least "cubic" animation if not more
A. Animation As Processual: design stories and architectural
writing
B. Animation as Design shaping force
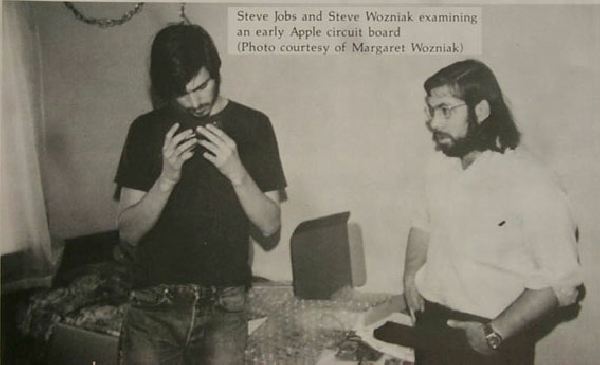

Jobs Wozniak 1976ca | Tough work of animation 1984 Videoworks
I
The Terragni Dreams 1987-1995
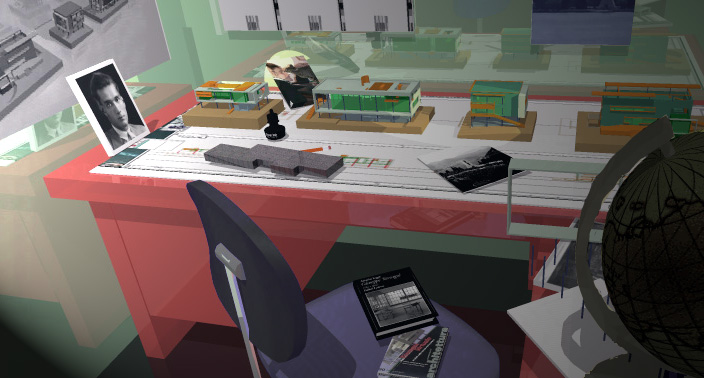
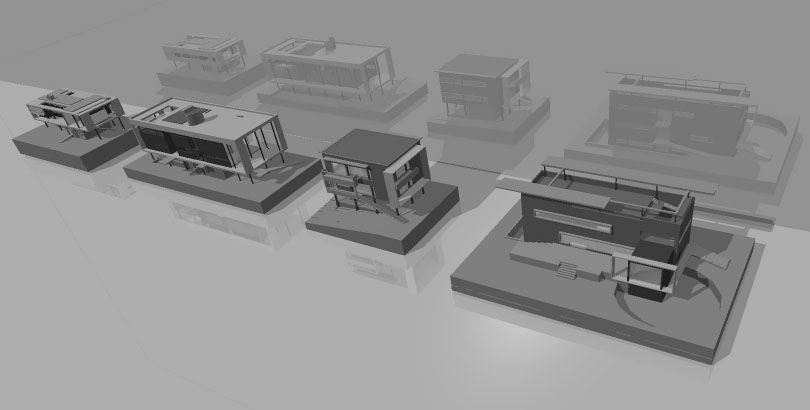
A Data base of Construction expored in real time
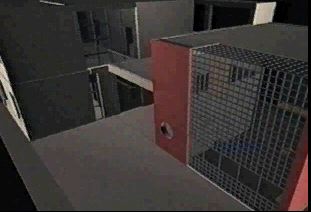
See MovieQuick Time
Only CDROM
See
Movie Real Time 440K
Animation In Hypert text: Processual
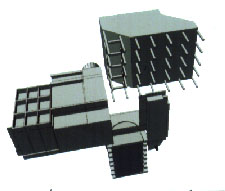
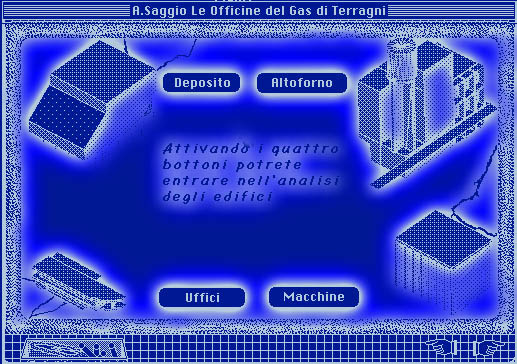
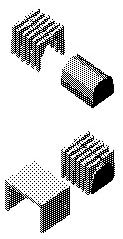
"La lezione interattiva al calcolatore che ne è scaturita, presentata in vari convegni tra cui all'ultima Conferenza dell'Ecaade, si è sviluppata attraverso la metafora della lavagna. L'utente può seguire il dipanarsi dell'analisi attraverso il testo che appare in dei campi predisposi, può accedere alle animazioni critiche che descrivono la logica formativa dell'edificio, può ricercare su una sezione database i grafici originali e le foto, può risalire ad alcune fonti di ispirazione dell'architetto e può infine esplorare direttamente il progetto attraverso un modello tridimensionale. "MOVIEsee, AS, Extrusion, Assemblage, Joint and Connection in the Workshop of Giuseppe Terragni», Proceedings of the 1989 Ecaade Conference, School of Architecture, Aarhus 1989
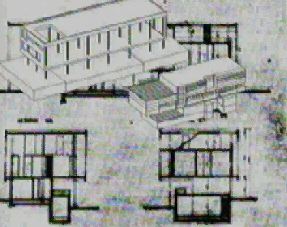
See MovieQuick
Time Only CDROM
See Projector 4mega
See Movie Lago36 Real
Time 700K
Inner Dynamic Hierachical models
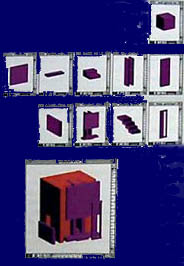

Galli Mühlhoff, Virtual Terragni, In
IT
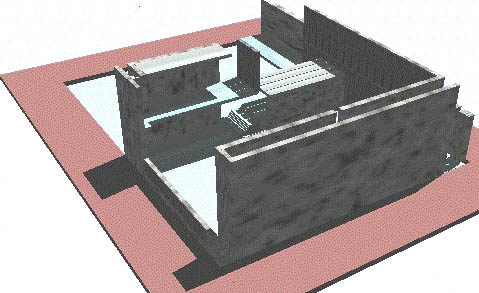
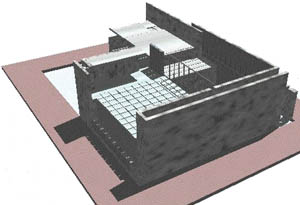
Zimemrman, Danteum,
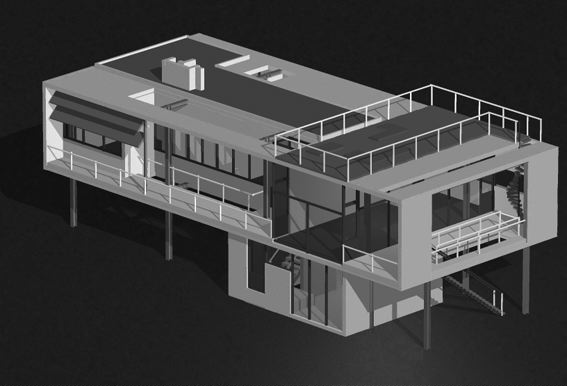
Futternecl, Flori 35, AS Course, Eth 1991
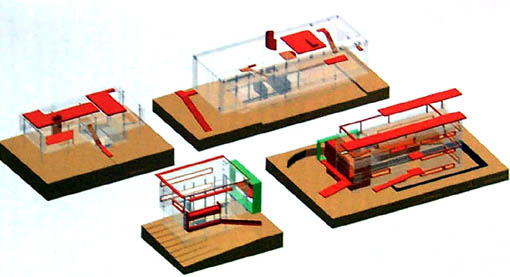
Mühlhoff, Free Elemts 4 Ville, AS Course, Eth 1992
"È bene vedere ora con più attenzione due degli aspetti sopra ricordati. Innanzitutto, che qualunque oggetto della struttura gerarchica può essere visto e realisticamente reso autonomamente dagli altri; secondariamente che qualunque oggetto può essere mostrato o nascosto nel modello. Proprio questa potenzialità apre la strada a numerose viste tematiche di carattere critico e didattico. Il modello può essere infatti disassemblato in accordo con la struttura gerarchica con cui è stato creato. Le operazioni di rimontaggio analitico consentono non solo dei disegni tematici, ma anche la creazione di animazioni che esemplificano alcuni nessi formali, strutturali o funzionali del progetto.
La costruzione del modello elettronico, di conseguenza,
non è una operazione meramente tecnica, proprio perché la
struttura gerarchica con cui è
organizzato il modello, e la chiave interpretativa con cui è stato
analizzato il progetto, coincidono nel prodotto finale."
MOVIE
Questo film esprime compiutamente l'idea delle animazioni organizzate
su moeelli gerachici.
Fifarc/ Prize of the critics, Bordeaux 1992
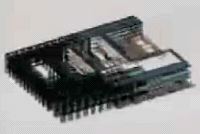
See MovieQuick
Time Only CDROM 36mega
See Movie TerragniFifarc
Real Time 4mega
ARCHITECTURAL WRITING And processula animation
IV . The digital paradigm: Animation As design shaping force
Animation in this case is used as a driving force to generate
designs that cannot conceived without it
Animate Form
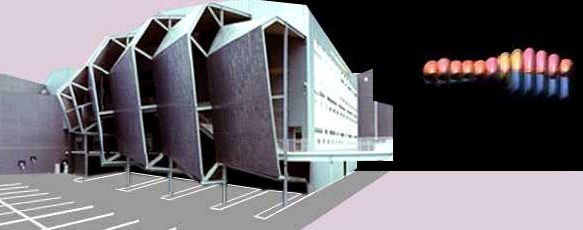
New York Presbyterian Church, Queens, New York City, NY, .us
MMA Michael Mcinturf Architects, Cincinnati, OH .us
LynnFORM, Venice, CA .us
Garofalo Architects, Chicago, IL .us
1999
See project from Digital | Real DAM, Curator. P. Schmal, Frankfurt
"GREG LYNN (FORM)
"Because of his interest in morphology, geometry and
form in general, supported through inspiration from other disciplines more
advanced in these fields, he named his office literally FORM.
Lynn agrees with the neo-avant-garde that architecture
has to engender the contemporary cultural and social differences as well
as potential external contradictions and incongruities of building and
context. Yet the chosen strategy is a smoothing of these external dissimilar
constraints and forces into a continuum with fluctuations, that softly
incorporates these external differences.
The instrumentality of his techniques is predominantly
supported through software tools that originate from the special effects
and animation industry. Therefore, time and motion
based techniques are the characteristic in Greg Lynn’s architecture that
strives for an evolution of a dynamic flexible architecture, with an animated
design process. He proposes to use these state of the art software
packages to animate the forms themselves. Yet, Greg Lynn argues that one
cannot rely on the control of the computer, but must understand the conceptual
capacities of this medium to employ computers."
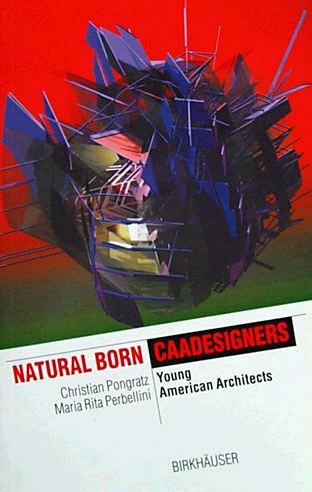 From
Christian
Pongratz / Maria Rita Perbellini, Natural Born CAADesigners, Young American
Architects, (IT Rev), Birkhäuser, Basel 2000
From
Christian
Pongratz / Maria Rita Perbellini, Natural Born CAADesigners, Young American
Architects, (IT Rev), Birkhäuser, Basel 2000
Frozen Form
See
project from Digital | Real DAM, Curator. P. Schmal, Frankfurt
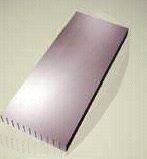
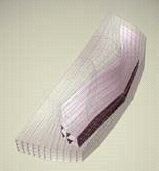
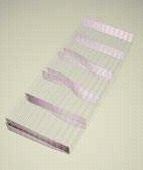
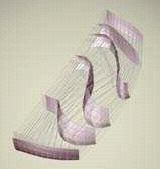
Evolutionary Design
Subway Station : IIDABASHI, Tokyo .jp
Makoto Sei Watanabe / Architects' office, Tokyo
.jp
2001
See
project from Digital | Real DAM, Curator. P. Schmal, Frankfurt
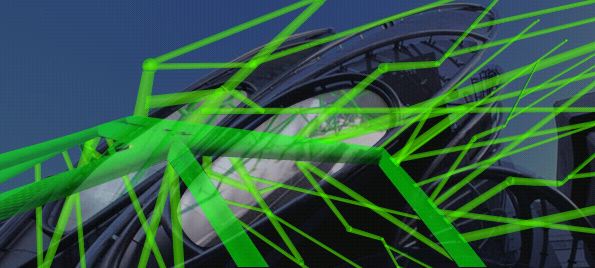
![]() Graduation
Thesis/Tesi di Laurea
Graduation
Thesis/Tesi di Laurea
See Entire Thesis
La Tesi di Fabio Ceci e Marco Rucci sviluppa una ipotesi progettuale scandita in due episodi salienti singolarmente sondati alla scala edilizia. Partendo dall'analisi delle specificità storiche, urbanistiche e paesaggistiche del vulcano laziale e attraverso una attiva collaborazione con l'autorità comunale, la tesi propone una strategia di rilancio del comune di Grottaferrata in rapporto alle cittadine limitrofe e alla capitale. Il programma d'uso si centra sul progetto di un complesso da destinare a campus di ricerca per lo studio del vulcano laziale. Il campus si articola in un misto funzioni sia in rapporto a una più vasta strategia di recupero della cittadina dei colli sia in relazione allo svolgersi delle specifiche attività di ricerca. Nella creazione degli spazi urbani e dei volumi edilizi del progetto la stessa movimentata orografia del sito viene reinterpreta con procedimenti analogici rispetto al magmatico formarsi del paesaggio circostante.
MARIA TESSE
Advisor A. Saggio.
See Entire Thesis
Advisor A. Saggio
Palinsesti Metropolitani. Percorsi Multidimensionali
a Villa Borghese
Univ. La Sapienza Roma 2000
La Tesi di Mariella Tesse si concentra sulla Villa Borghese a Roma. Il grande parco e' centro di desideri e di rappresentazioni da quattro secoli di storia: dalle grandi feste aperte al popolo del Principe Borghese alla Galleria di meraviglie d'arte e d'ingegno del'Ottocento, dalle vie di eroi della Patria del Novecento al paesaggio lunare di Luigi Moretti nei sotterranei sopra il Galoppatoio. La tesi inserisce nuovi percorsi nella Villa modellandoli attraverso le lenti telluriche della scienza contemporanea e simulandoli al calcolatore. Si vuole dimostrare che gli interventi nella citta' e nel patrimonio gia' costruito possono essere leggerissimi nei materiali e nelle forme quanto ricchi nell'uso e negli auspicabili nuovi significati.
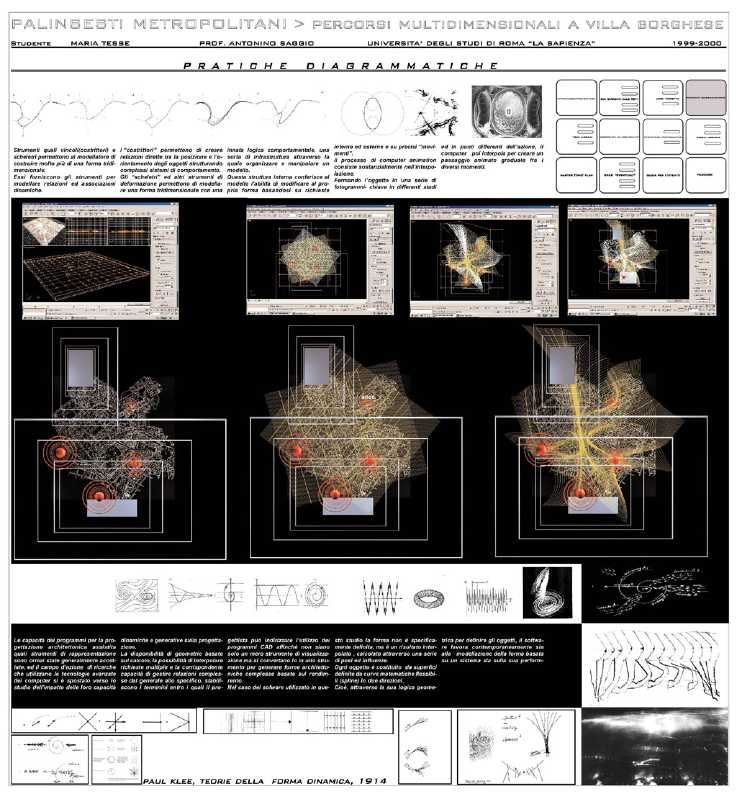
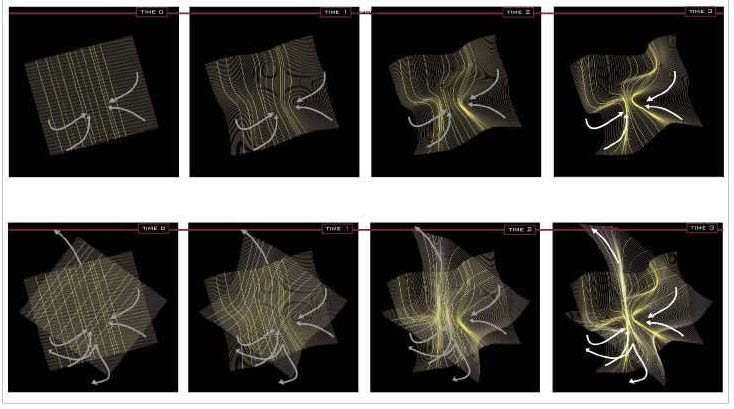
"About Information"Interactivity
We are working towards a complete replacement of Gropius’s discoveries, not because we do not like them (on the contrary, we continue to love them like we love Piero, Michelangelo or Caravaggio) but because our modern world is totally different.
We are not wondering how to create architecture that makes superficial use of information as communication or narration - as happened during the Nineties - but on the contrary, how to ensure that information becomes the very essence of architecture.
Now, if information (its classification, diffusion, transmission and above all its formalisation) is the driving force behind change, and if it is true that the motor that has enabled this new development is the electronic digitalisation of data (in all fields and in all sectors), it is also true that these two levels, albeit having an enormous impact, would be non-existent without a thinking mind, which is the true issue of the information revolution. It is well known that this mind consists of the dynamic interconnection of data. Today we have the capacity to create extremely mobile models governed by one or more functions, which can generate different models just by altering a single input of information. We are immersed in a cloud of information that is constantly changing.A few years ago now we showed out how to translate this into architecture, namely into apparently the most static thing that exists, and the same was also done by a small group of pioneering architects, most of whom are here today. It is called Interactivity and it will play the same role as transparency in Gropius’s new objectivity."
Interactivity in architecture means at least three different things with increasingly levels of complexity, the most complex of which, namely physical Interactivity, contains the first two. But let us proceed in order. Physical interactivity means that the architecture itself changes. We know that intelligent houses already exist whose environment modifies according to the situation. There is the hospitality setting in which some lights are automatically dimmed, selected doors open, sliding partitions or false ceilings are moved, and the temperature and air flow are adjusted accordingly. Perhaps, and this is something that will become increasingly possible following the introduction of microfibres for furnishings, glass and some new marbles, even the physical characteristics of walls may interactively change in texture, porosity, the capacity to absorb sound or colour. Countless other scenarios are also possible. The application of these ideas as part of a more widespread practice, using them not only in affluent homes, as happens at present, but to an increasing extent in public buildings, museums and in certain areas of the city is one of the developments that we would hope to see in architecture over the next five years. And by 2006 I am almost certain that we will also see signs of a maturing "aesthetic" conscience in this field.
But in addition to the effective mutation of architecture, Interactivity also involves two lower levels that are simpler to achieve. The first is that today we can combine reality and the virtual in ways that would have been inconceivable in the past. Advances in the projection systems used almost under the skin of the building allow us to intervene with a sort of new mass media illusionism bringing vitality to degraded situations or circumstances in which it was impossible to intervene. Interventions of this kind have been carried out on archeological sites or in degraded suburbs or in some areas of historic city centres. It represents a decisive step towards the presence of IT within the city landscape and scenery. We predict the development of "an IT baroque": of the new Piazza Navonas, the new Trevi Fountains and the new Trinità dei Monti in 2006. We are working on it.
Sperimentazioni avanzate a La Sapienza/ Corso Caad/ASLastly, there is a third level that might be even more widespread. This takes the form of interactivity within the process of architectural design itself. Although few make effective use of this facility, it is now possible to move rapidly and easily inside the cloud of interconnected data that I described earlier, making ad hoc decisions regarding the shape we wish to give to the cloud. The process of first conceiving, then constructing and last of all managing architecture allows a massive flow of interactivity. We are gradually drawing closer to the dream-like vision advocated by Chuck Eastman and other scientists working on Caad in the Seventies. Namely, having a single database of 3D information on a building, organised in hierarchical terms (therefore dynamically, as if it represented a mathematical equation), linked to external catalogues, tariffs, 3D models of the components and connected to expert systems for specialist tests. Efficiency is not the only advantage. Interactivity in the design process also means creating an increasingly fluid way of achieving the best possible architecture on each occasion. Certainly, in 2006 we hope for better architecture "tout-court", without adjectives, which will undoubtedly be triggered by this level of interactivity in the design process.
"From As, New Subjectivity:architecture between Communication and Information
link to the essayDigital | Real Dam Frankfurt
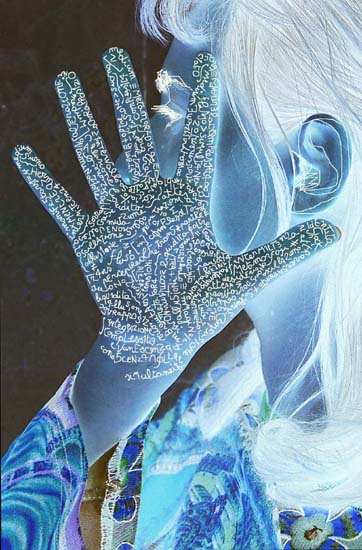
I. Rossi 2002 Caad Course
Indirizzario
Ricerche 2001
Link To The Site, Emotional Sensors
Tarducci Emanuele - Ventura Pier Luigi
AS, Course, Caad 2001, La Sapienza, Rome
Ci poniamo come obbiettivo principale la definizione(concettuale),la configurazione (geometrica),e la sperimentazione (fisica) di Nuovi Spazi Architettonici legati all' apporto tecnologico dei Sensori (Fisici ed Emotivi). Quindi la possibilità di Personalizzare lo spazio architettonico tramite l'Interazione Uomo/Sensore/Superficie Sensibile. Tra le innumerevoli possibilità di ordine pratico e funzionale offerte dai Sensori ,pertanto,ci interessa sondare la possibilità di configurare uno Spazio Dinamico e Comunicante sia con l'utente che con l'ambiente circostante; cioè uno Spazio Sensibile capace di riconfigurarsi,di rigenerarsi,anche fisicamente,in base alle scelte operate dall'utente ed alle influenze dovute all'ambiente circostante. Pertanto ,si delinea come possibilità, uno Spazio Architettonico in cui Uomo e Contesto sono i fattori che continuamente aggiornano e modificano questo Spazio, Sensibile.... Emotivo.
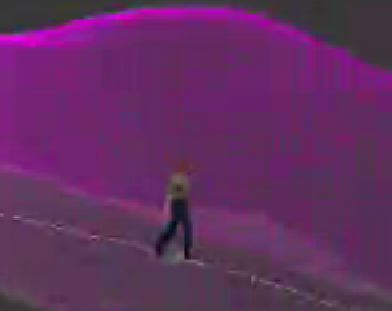
Vedi
Film
Real
Player 1,5 Mega
Riccardo Giordano - Federico Marrocco - Fabian Guasque Welte
AS, Course, Caad 2001, La Sapienza, Rome
Robot Frattali sono composti da una serie di elementi modulari di diversa scala. Particolarità di tali elementi è la loro interazione, sono infatti capaci di spostarsi scambiando continuamente informazioni. Il tutto è gestito da un semplice software. Il Morpheum è uno spazio espositivo altamente interattivo. La visita ad ognuna delle sale è una esperienza unica poiché gli ambienti mutano in funzione dei visitatori.
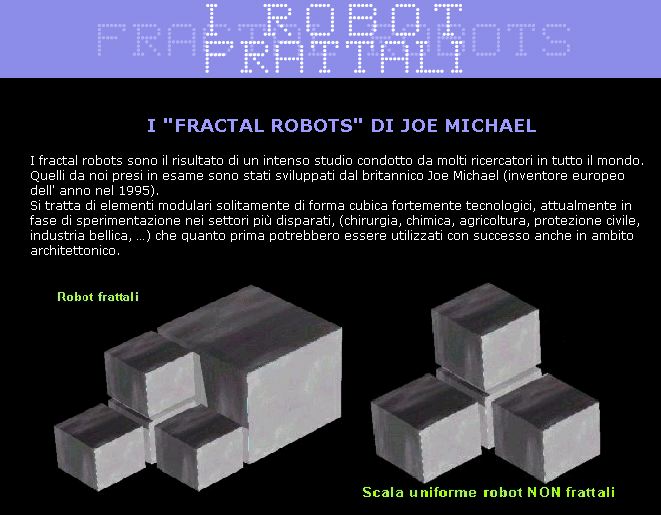
See the Movie
Real Player
1,5 Maga
I gas@ti
Il lavoro riassume in un progetto varie considerazioni sul tema della pelle e degli involucri in architettura, applicandole al gasometro in viale Ostiense. Questo edificio come nessun altro si avvicina ai temi indagati, in quanto contenitore vuoto e trasparente: un esoscheletro che racchiude uno spazio e una sostanza eterea.
Astolfi Sergio - Cozzolongo Fabio - Giulio Di Virgilio
AS, Course, Caad 2001, La Sapienza, Rome
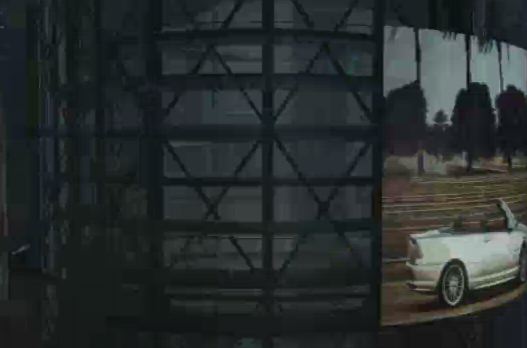
See The Movie
Real Player 1,5
Mega
Link to the site, Architettura dell'Immateriale
laura giovannetti - silvia guerrieri - luca matulli - raoul vergati
AS, Course, Caad 2001, La Sapienza, Rome
rchitettura come nodo della rete mediatica, strumento di comunicazione e di interazione a livello reale ed evocativo. La tecnologia veicola l'informazione attraverso la luce, la metafora la umanizza.
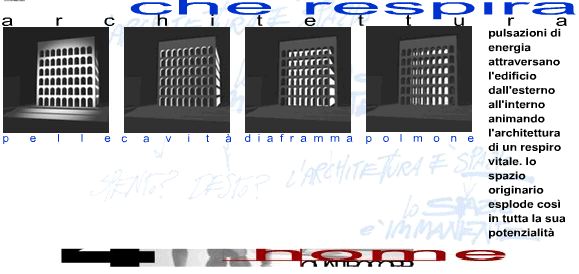
Calatrava
Tarducci e Ventura / Caad 2001 La Sapienza
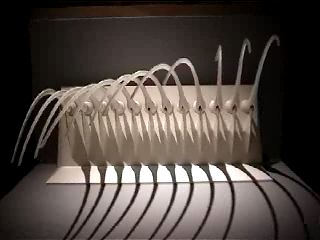
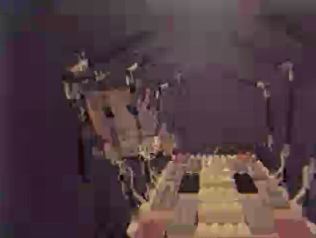
Kas Oostrhuiis After as Tonigh
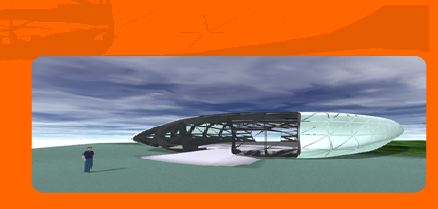
http://www.oosterhuis.nl/oosterhuis.html
Decoi Mark Goulthorpe Friday Talk
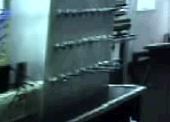
http://www.hyposurface.com
§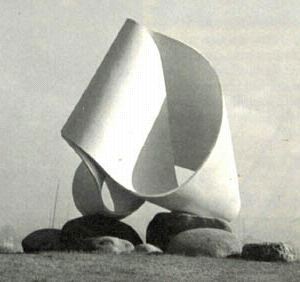
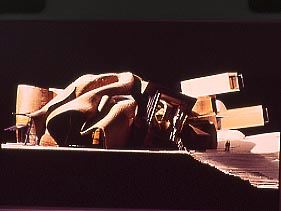
Moebius ring. Scultura di Max Bill Lewis House/ Gehry
If animation is not a toot, what it is? Well I would say that Animation promotes New visions, New desires. Therefore animation must not only be seen as a processual istrument, not only as a key paradigm in conceiving new architectural form but as a key characteristics of a new generation of real architecture. A genereration of architecture that incorporates the the processual, conceptual, inner dynamic aspects of digital world into new facts of art.
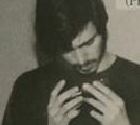
Animation therefore is "not" a tool. It is instead a desire
of an incoming reality.
Back To the beginning
The IT Revolution In Architecture view
from the point of animation.
intro by Antonino Saggio for A+A
catalogue
Information Technology has established itself as the central paradigm for a new phase in all of architecture. During the 1970s, the few architects who worked with a computer were seen as a group of strange, determined Utopians. During the 1980s, they were looked upon as specialists who spoke a language incomprehensible to most. But during the 1990s - parallel to the widespread growth of computer use in design studios - the understanding also grew that those Utopian or specialist architects were following lines of research that would be fertile ground for new developments for everyone.Along with the great founding fathers of the use of CAD in architecture (Chuck Eastman, Nicolas Negroponte, Bill Mitchell and the group of younger fathers, Chris Yessios, Gerhard Schmitt and John Gero), a new generation made itself known of architects "Born with the Computer".
Mine was the last generation to straddle the old and the new, and I approached this field with a progressively complex understanding of animation. Animation became inspirational even in my way to address architectural writing. But it is not my own story of interest here.
Today, we face an even younger generation who see the computer as not just an extra device but quite simply the main tool for designing and building; yes, even building, because the first constructions have now been created of buildings and spaces conceived using this new digital sensibility. These buildings are not only "designed and built with the computer" but also aim at being significant signs for identifying the contemporary lines of orientation, the new information phase in architecture.
The Information Technology Revolution
In order to understand what we mean, attention must obviously be focused on the term "information" and before this on better understanding what is meant by the "IT Revolution in Architecture" that has lent its name to the series of books that carries this name.
The definition "Information Technology Revolution" is used to underline an implicit parallelism. During the 1920s, architects such as Walter Gropius or Le Corbusier or Mies van Der Rohe "completely" reformulated architecture under the influence of the new mechanical, industrial world. Their architecture was revolutionary because it modified all the operating parameters of the era, absorbing the serial, rational, uniform and standardizeable processes of industrial production. Architecture performed these processes both by internalizing them as work methods as well as assuming them as "objective" parameters to evaluate whether or not new qualities had been achieved. In other words, the more architecture was efficient, functional, and free from any reference to anything other than its own mechanism, the more it was praised.
We are now in another era. We are undergoing the Information Technology Revolution. The key words of architects have changed. They no longer think in terms of "standardization" but "personalization"; no longer via processes of "division into cycles" or "assembly lines" but of "unity among differences". The city is no longer conceived in monofunctional zones (work here, live here, play here) but as an interactive whole of uses and functions, no longer considering the idea of the "repeatable model" (the Black Ford or Unité d'Habitation) but rather the concepts of Adaptability and Individualization.
We could continue expanding further on this "Third Wave" but the significant fact is this change is starting to have a real impact on architecture.
Information and Interactivity
The network, the information systems for designing and planning buildings, construction materials and even methods themselves are changing the essence of architecture. Spaces tend toward being more and more multifunctional and are created using complex geometry visualized by computers. Construction is realized with a sort of "computerized craftsmanship" so that special pieces can be made using cutters guided by digital designs. But it is information above all that is becoming an essential component of the new architecture and new urban environment. In fact, information in the architectural field plays at least three fundamental roles simultaneously.
First and foremost there is "communication" that either educates, entertains or advertises (it is no coincidence that today’s buildings go back to narrating stories); in addition, information also makes up the "production infrastructure" for the multidisciplinary development of projects and the future management of buildings. But most importantly the presence of information in today’s society is so great that it has become an "esthetic challenge". Forward-looking architects around the world are attempting to create a generation of buildings and spaces that are "conscious" of the changes in the operational and social framework caused by information technology and capable of expressing this revolution.
This "esthetic challenge" contains three final points, centered around the concept of interconnectivity.
Current research into information technology attempts to understand how an interface can be created between computer and user (and no longer between user and computer as it was for decades). Attempts are being made to make the computer interact with us and the environment by using various types of sensors: mechanical and quantitative ones that measure air, light or temperature; more complex ones able to interpret facial expressions or a tone of voice; and others even more sophisticated that manage to formulate hypotheses about what we might emotionally "feel". For a small, but essential, group of pioneer architects, this frontier is also a fundamental attempt at understanding how to make architecture change interactively with changing situations and desires.
This point brings us directly to a possible understanding of the role of animation techniques in the architecture.
In a first phase the use of animation had the scope to illustrate architecture "as it is" (or as "it could it be" - either in the case of future or past projects).
In a second phase the scope was to illustrate "the processes of design's conception" with the integration of animation with the support of Hypertext functions and Hierarchical (therefore inertly dynamic) architectural models.
The third phase inverted the approach. A new generation of architecture was indeed conceived using a manipulation of forms conceivable only through animation techniques in very dedicated computer programs. It was a revolution, and we have the new heroes of this approach, because animation from a technique of representation became a "technique of architectural conception".
We are now living in a fourth phase. In this phase animation and movement exactly through Interactivity is becoming "a key feature of a new phase of architecture". This phase will allow all the fourth level leaving together to arrive to a new paradigm of architecture that through actual and physical movements of materials, elements, colors, and even spaces will adhere to the change of the situation and, again, desires. This conference in Barcellona has also to explore this future and indispensable path.
w3.UniRoma1.IT/Saggio/
NOTE and Comments
New: Of relevance for our subject
"Since Vitruvius described in his famous work not only fixed buildings but also mobile objects and constructions, the possibility of incorporating change and motion into architecture has continued to fascinate architects. Yet it is only since radically new materials and IT media have been developed that the dream has become reality. "Flying Dutchmen" shows the way a selection of innovative Dutch architects have incorporated the issue of movement in their buildings. The examples are drawn by OMA/Rem Koolhaas, NOX Architects, Kas Oosterhuis, UN Studio, NL Architects, Bentham Crouwel, and Herman Hertzberger. The analyses provide a fascinating glimpse into the design process and its results, from sensitive surfaces to, dynamic spaces, from aerodynamic forms to interactively linked buildings."
Kari Jormakka, Motion in Architecture, IT Rev
Intervista di Roberta Bosco
su
VAi
Jaume Vidal, "El cine de animacion y las tecnicas digitales abren nuevas vias a la arquitecture" El Pais, 21 giugno 2002 p. 43 edz. nazionale.